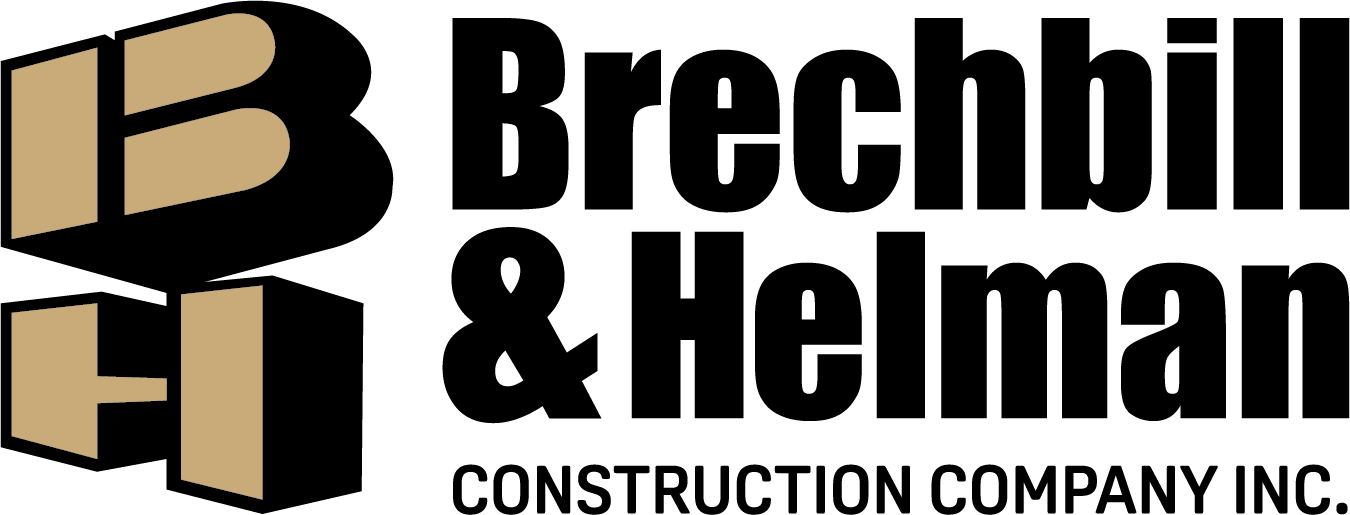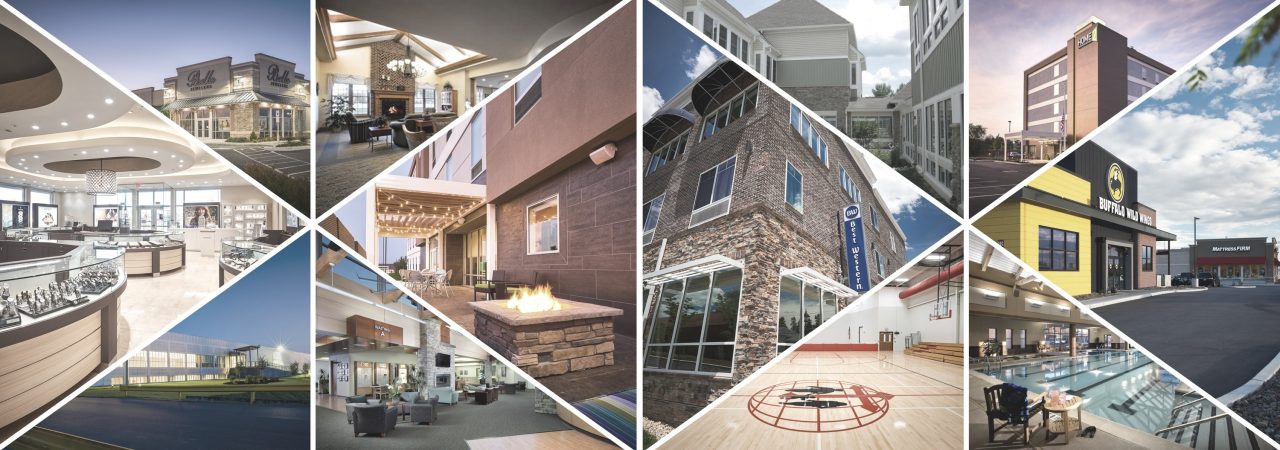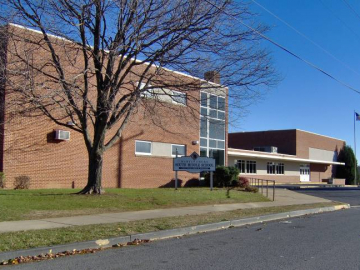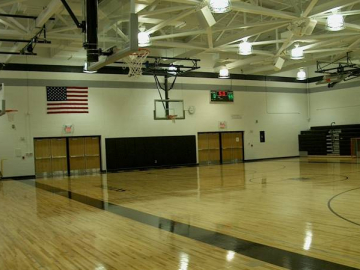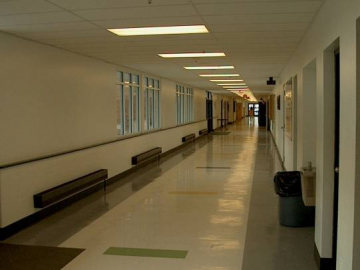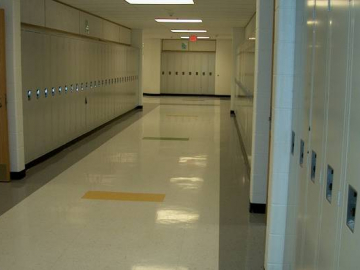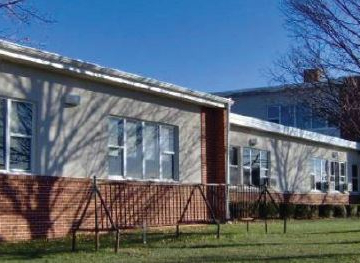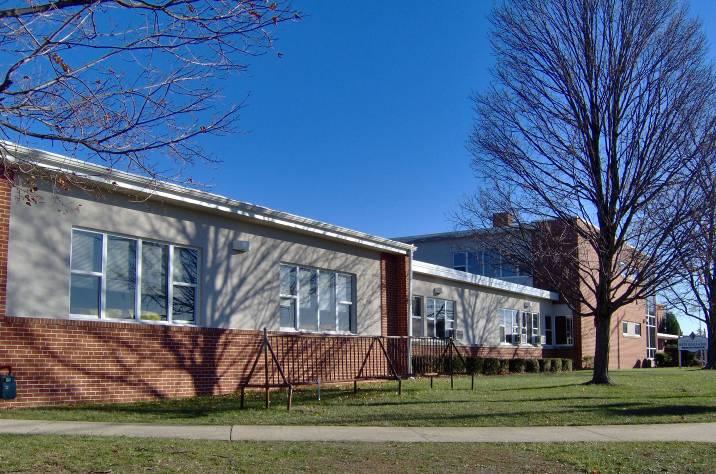
Location: Martinsburg, WV
Architect: Williamson Shriver Architects
This project consisted of approximately 64,873 sq. ft. of renovations and 15,894 sq. ft. of new additions. The additions consisted of a new band room, a (2) story wing for new science classrooms, bathrooms, teachers lounge, stair tower and a new elevator. Renovations included window replacements, exterior insulation and finish system, extensive demolition, complete gymnasium renovations, new VCT flooring and new painting. Some renovations were completed over the summer break, and others were
completed while school was in session. This was Brechbill & Helman’s second successful project in partnering with the Berkeley County Board of Education.
